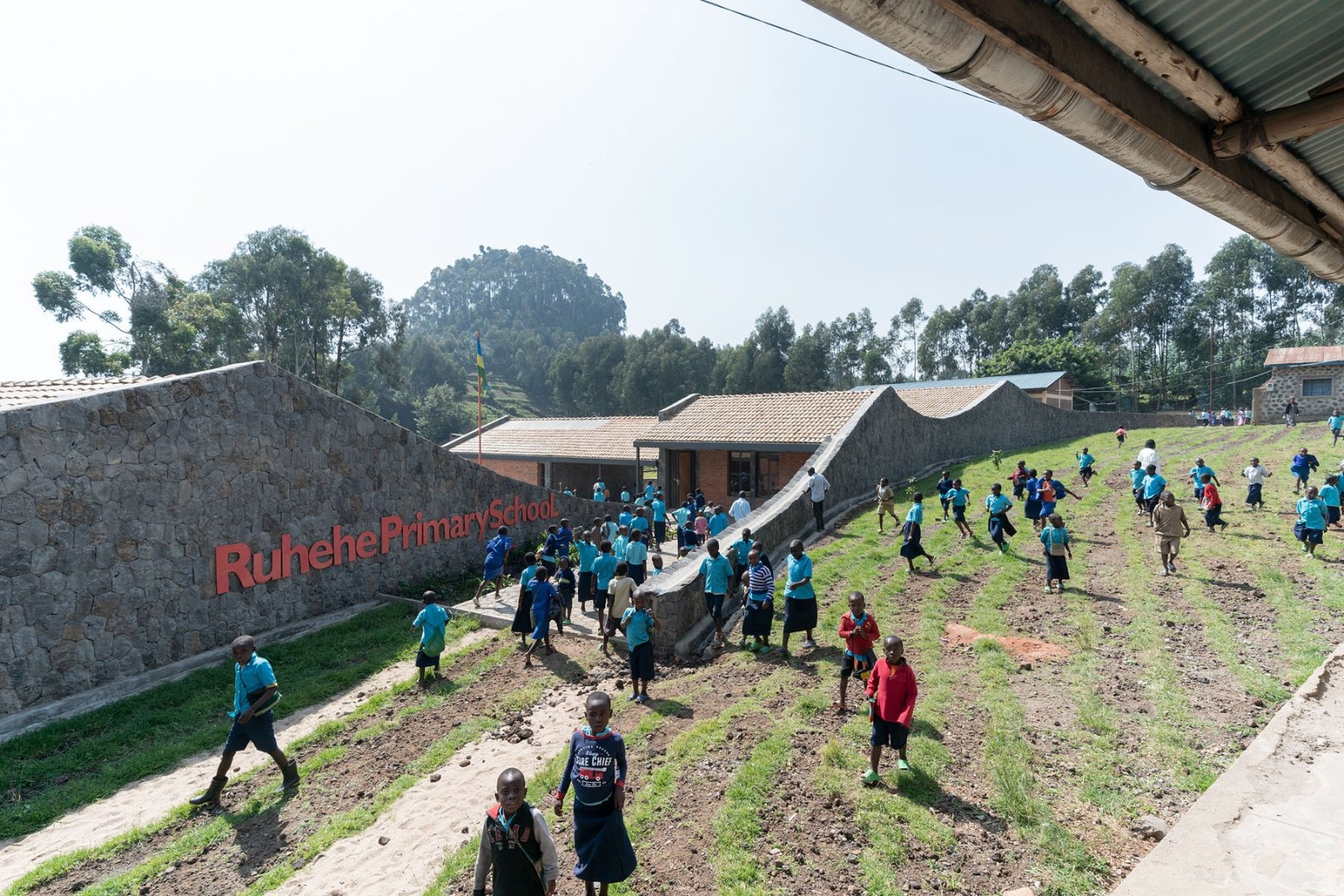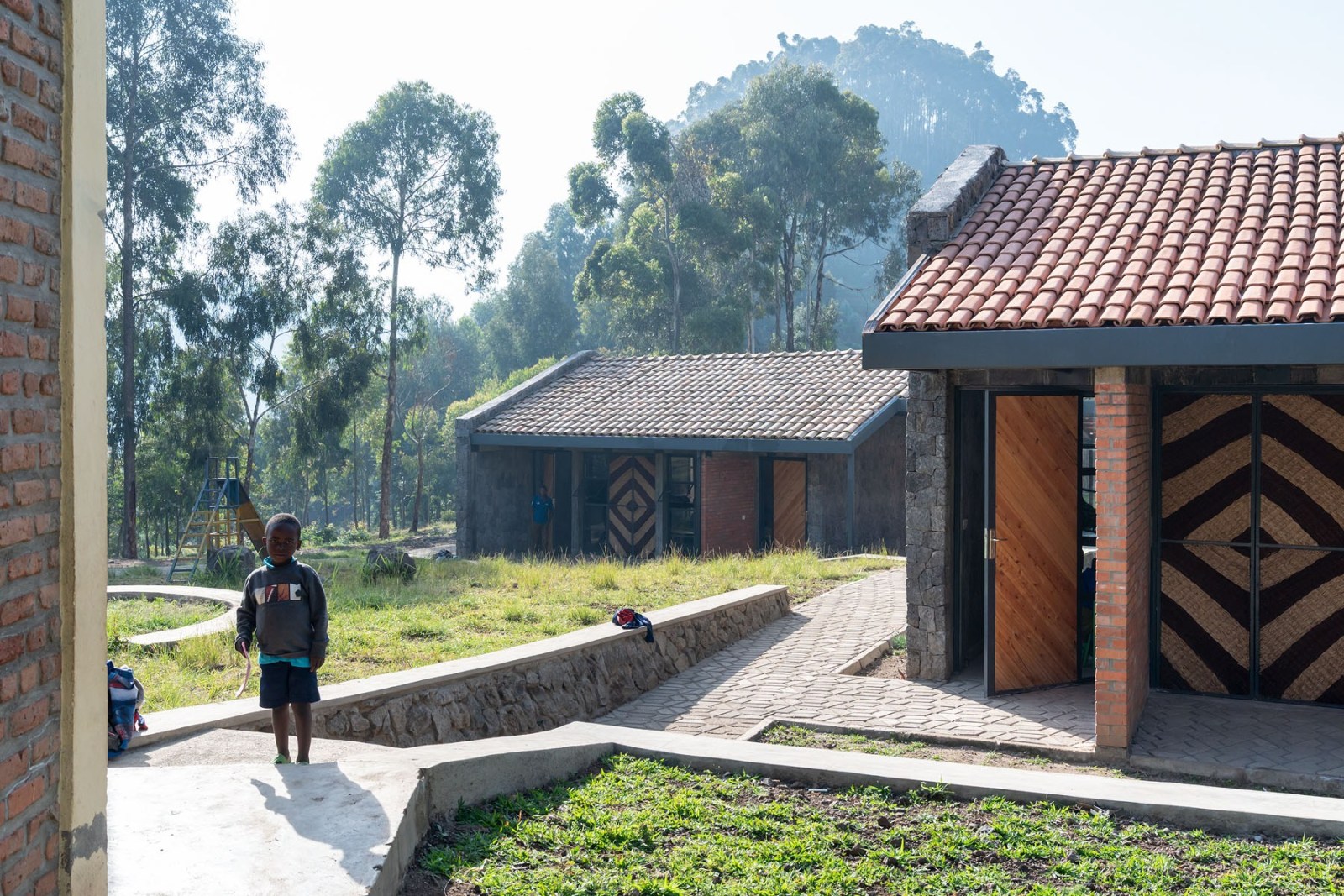
Project Name: Renovation of Ruhehe Primary School
Location: Ruhengeri (or Musanze), Rwanda
Date Designed: 2015
Date Completed: 2018
Size: 560 sqm
Client: Musanze District Ministry of Education
Programme: Education
MASS Design Group
MASS consists of a team of over 120+ architects, landscape architects, engineers, builders, furniture designers, writers, filmmakers, and researchers representing 20 countries across the globe. They believe in expanding access to design that is purposeful, healing, and hopeful. They believe that every project has a mission and accompany their partners throughout the design process — from early visioning through project completion — to develop and implement a shared vision for how design can achieve that mission. They do this through architecture, landscape design, engineering, planning, research, film, and community engagement. Helping build a climate positive future is imperative. Their projects move beyond just issues of energy use and efficiency, to holistically design the project ecosystem, including an entire supply chain that is sustainable, resilient, and regenerative. (Information retrieved from MASS website)
ABOUT Renovation of Ruhehe Primary School
Ruhehe Primary School is a 560 m² public school serving 1,120 students. In 2015, to improve education standards and enrolment in the Musanze district, the school was renovated with locally sourced materials and traditional crafts as a sustainable model of educational infrastructure that can be scaled across Rwanda.

Renovation of Ruhehe Primary School
Interview with DORAN Kelly of MASS Design Group
Insights and Takeaways
1. ADVICE TO YOUNG ARCHITECTS?
Yes. We are at the pivotal point in human history. Buildings account for 40% of annual consumption of energy. 10% is from construction. If we need to get to 0 in 30 years, as students, we have to think about what we can do to tackle that problem. How can I half the impact of current construction? How can I half operational footprint of existing buildings? It is a life work than spans across 30 years.
There are different answers across different contexts and you have to engage with your context. What if buildings stopped right now, where would you start? These should also be addressed and taught in school.
2. HOW DOES COVID AFFECT YOUR WORK?
Rwanda did an amazing job and construction resumed about 2 months ago because of how proactive the government was in keeping the cases low. Precautions were done well, and the firm worked with contractors to put together guidelines for the workforce to practise. Immersion continued, with over 600 people being involved. This goes to show the importance of the authority in ensuring guidelines were met.
In the States, most of the work is in design phase . Immersion is performed virtually on Zoom instead. Although it is a different approach of getting to know people, we are still able to reach out and perform the tasks, but on another platform.
3. BOOKS TO RECOMMEND?
The book ‘The Uninhabitable Earth: Story of the Future by David Wallace Wills’ changed the way I think everyday. If we want to survive on this planet, we have to behave a certain way, what can I do everyday to make that happen? To continue the ways we design buildings would be irresponsible. How do we design to hald emissions? That will involve the consutrction details, materials you use, systems you employ and so on. In current buildings, light does not reach into the rooms and ventilation is not optimal. That is indicative of bad architecture. That’s where we should start thinking about how to change the built environment.
Interview Transcript
Q1: I understand that you first joined MASS in 2014 to lead the office in Kigali and are currently based in London overseeing works across the globe. I would love to know the different challenges you faced when leading these offices and how did you overcome them given their different contexts?
The approach has been consistent in terms of how we engage with people. We started our conversation in Rwanda with lessons learnt brought out to everywhere else. No great difference observed, mainly dealing with people and context with different opportunities. As designers, we figure out who the constellation of people are and what the constraints of the place are - how do you work with that?
A lesson learnt from East Africa was how to work with the constraints in under-developed or less industrialised communities especially in terms of construction. Things that we often used are now difficult to be obtained and that opened my eyes about how there are things and materials we can use - why are we still not engaging them?
The way I practised previously never considered where materials came from, working with assumptions instead.
Q2: MASS has also expressed keen interest in the environment. How can similar techniques be applied to modern city planning, perhaps in communities with little natural resources, to spur future developments in an environmentally conscious way?
I think the question lays out certain assumptions we have. What if we flip about the question - what if we no longer are able to import anything? How did a country like Singapore build itself a century ago?
Instead, the question that should be asked is, ‘At what point have we become so reliant on importation? Was it ever autonomous?’ There is actually a connection, in that Rwanda is Singapore-Africa in that both are highly densely populated, small with not a lot of resources, and it may seem to be that there exist a need to rely on importation but that is not really the case for Rwanda.
Q3: How has representing the firm as non-profit affected the workflow and the image of MASS? Has this more inclusive model and sustainable material culture help in sustain the architectural practice as well?
It is our responsibility to make sure that projects are sustainable. That would mean to spend a lot of time looking at socio-economic construction, the ecological impact, the emboded carbon to understand our material selection.
There was a recent relevation that the first act of construction is almost as important as the energy efficiency and operational life of a building. Hence, it is of no surprise that resources like stones sourced locally as opposed to cement block with higher carbon materials are going to achieve a better typological result. This achieves the socio-economic impact and proves the success of the intent, which is to be far more sustainable. Architecture needs to be a regional practice again so if you are sourcing something when you do not know where it comes from, then you probably should not source and use it.
In terms of non-profit and financial sustainability, it provides flexibility as we can raise money to support work and conduct research. For us, we have discretionary funds which supports the capitalism fund and this constitutes the biggest part of a non-profit organisation. This allows us to initiate projects and reach out to firms to get it on the ground. That is different with a for-profit firm, where firms do it for people who can afford their services and they engage in private developers in such projects. For non-profit firms, it is more about donating their services and donating it to people who really need to use them but are unable to afford them.
A sign of success would be to see more non-profits around the world.
Q4: Was there a reason why a bottom-up approach was undertaken by MASS?
It was mostly inspired by the first project we did, which is the Butaro Hospital. The design and built process was long, where we sat down with the doctors and community and saw what they needed. Refining was performed and we made the field guide openly accessible on our website. Process of immersion came with context, in hopes that others will engage in the same model because it has worked.
Many big architectural firms follow a top-down body and capital. Although the Ruhehe Primary School project looks more ground-up, it also received a lot of fundings from outside organisation but the process of enaging with the students, teachers and parents is still largely bottom-up. If we do not engage with the end users, who are you designing for? One would simply be designing based on the assumptions or from feedback that other results have gathered and that the entire stakeholders are not properly represented, reading projects as poor or incorrect. It is hence important to engage right from the start, ensuring continuation of projects. The more care and attention you give it, the more it will retain itself.
Q5: Is there another possibility, where profits and community engagement can both be achieved?
Yes! I think there lies a misconception. We feel that all architects are non-profit, they just do not realise it. You need to be financially sustainable. Some projects gain profits while others do not. For non-profit firms, we take that and reinvest it back into the community instead of keeping them as dividends. There is a 3-step approach that firms should employ.
Firstly, who is the community, what are their needs and what is the project? Secondly, where is the funding? Thirdly, how do you use the constraints and apply it to the concept and design?
Construction is expensive. Architects and designers should think about how to bring them together. If the design will cost a certain amount, raise some funds for it. Within that funding consists of your fee. If you spend time to figure out these two things, you can work out the profit at the end of the day. The only difference is that for non-profit firms, our work is mostly free, giving back to the community instead of keeping it.